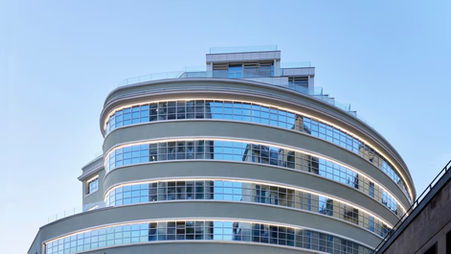
Architectural Project:
Alberto Gerola
Structural Project:
Fa.Ma. Ingegneria
Year:
2023
>
GARAGE TRAVERSI
Milano
Building structure, stairs, external cladding structure, roofing
Alberto Gerola
The Traversi garage, located at the beginning of Via Bagutta overlooking Piazza San Babila, is a historic building originally intended as a multi-storey public garage.
The renovation project converted the spaces for the new retail destination, through an organic series of architectural, structural and plant engineering interventions, partially safeguarding the originality of the building. Two new raised floors were also added. From a structural point of view, the project involved the execution of very invasive works, with the demolition and reconstruction of entire floors, the moving of partitions and load-bearing pillars and the insertion of new elevator cores and stairs.
Fa.Ma. supported the company in setting up the project, implementing value engineering activities and designing important provisional works.
The constant presence on the construction site and the supervision of the activities allowed the production of the graphic documents and calculations necessary to complete the work.





















