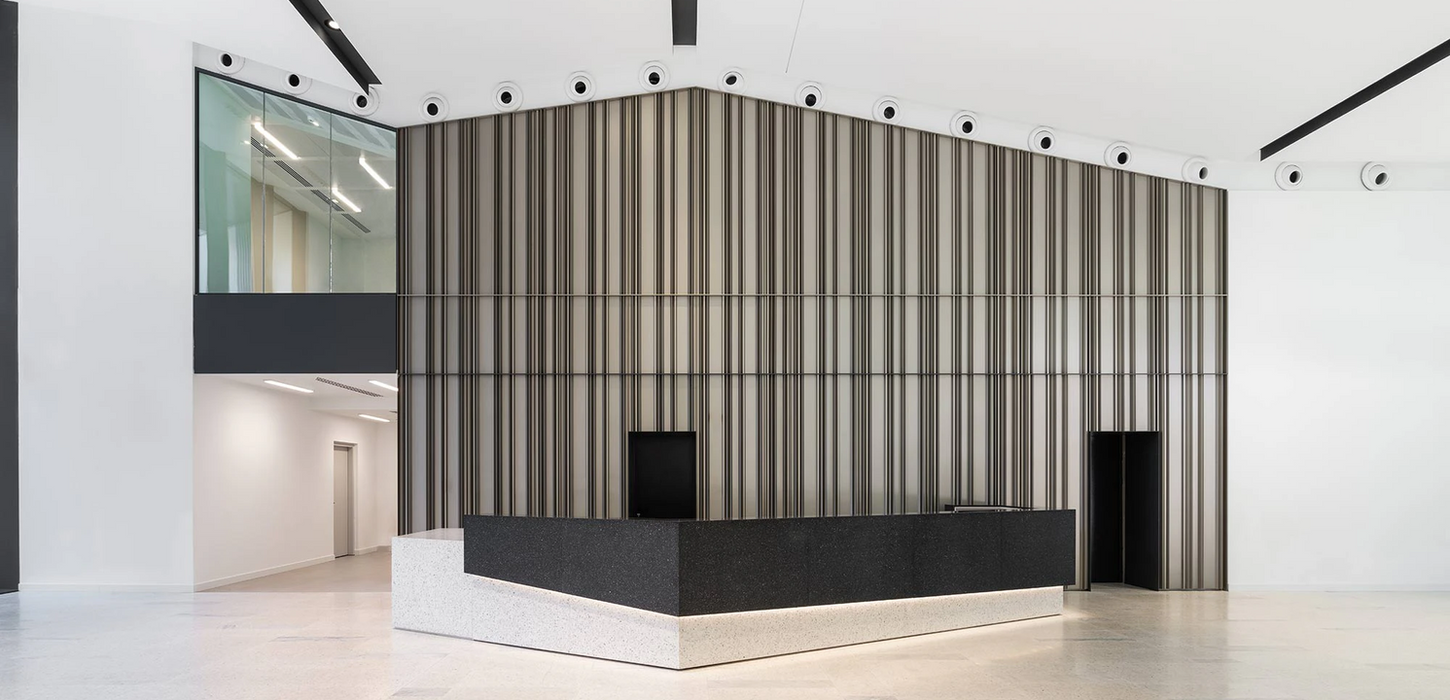
Architectural Project:
Park Associati
Structural Project:
General Planning S.r.l.
Year:
2023
>
PHARO
Milano
Load-bearing structures of buildings, stairs, parapets and supports for external cladding
Park Associati
The new office building was built on a lot with great strategic potential for urban development, thanks to its crucial position along the access routes to and from the city center, and its proximity to the Citylife and Portello neighborhoods. These elements make it a place of extreme interest for the evolution of Milan's urban morphology. Pharo is an urban redevelopment project developed around the key concept of permeability, which saw the volumetric reinterpretation of the entire urban block, in particular of the continuity of the front overlooking Via Gattamelata. In fact, on the corner with Via Teodorico, the building recedes from the profile of the sidewalk, creating a completely open area accessible to the public, a new reception square generated by the refined planimetric play of the building. Through a through hall, central to the entire composition of the building, the square serves as a connection not only with Piazza Turr but also with Via Teodorico, denoting the highly permeable nature of the site. The complex is a dynamic succession of volumes with a unitary and organic language, characterized on the façade by the rhythm of the projecting elements and the surfaces with different materials.
The tallest volume is a tower element that reaches 67 meters in height, the lowest one, on the opposite side of the lot, is 8 meters high and is intended for an auditorium. Both volumes have night lighting that distinguishes them, in particular the tower appears as a sort of lantern, a luminescent lighthouse that defines a new landmark of the city. The building is LEED Platinum certified, in terms of energy consumption it is therefore extremely efficient. The theme of energy saving also involved the study of the formal language of the façades, which sees the alternation of transparent glass surfaces with solid surfaces, in anodized aluminum sheet or perforated sheet metal. In a complex of dynamic volumes, the parts of the façade covered in sheet metal, in addition to limiting radiation - an inevitable problem in completely glass façades - have the advantage of ensuring non-introspection.
In line with sustainability issues, the minimal use of materials on the façade was also taken into consideration. The overhanging and screening elements in sheet metal increase in thickness as one goes to the upper floors, where their function of screening from the sun is more necessary, while on the lower floors they are less deep. These dimensional variations contribute to the definition of a fluid and dynamic perception of the entire building.























